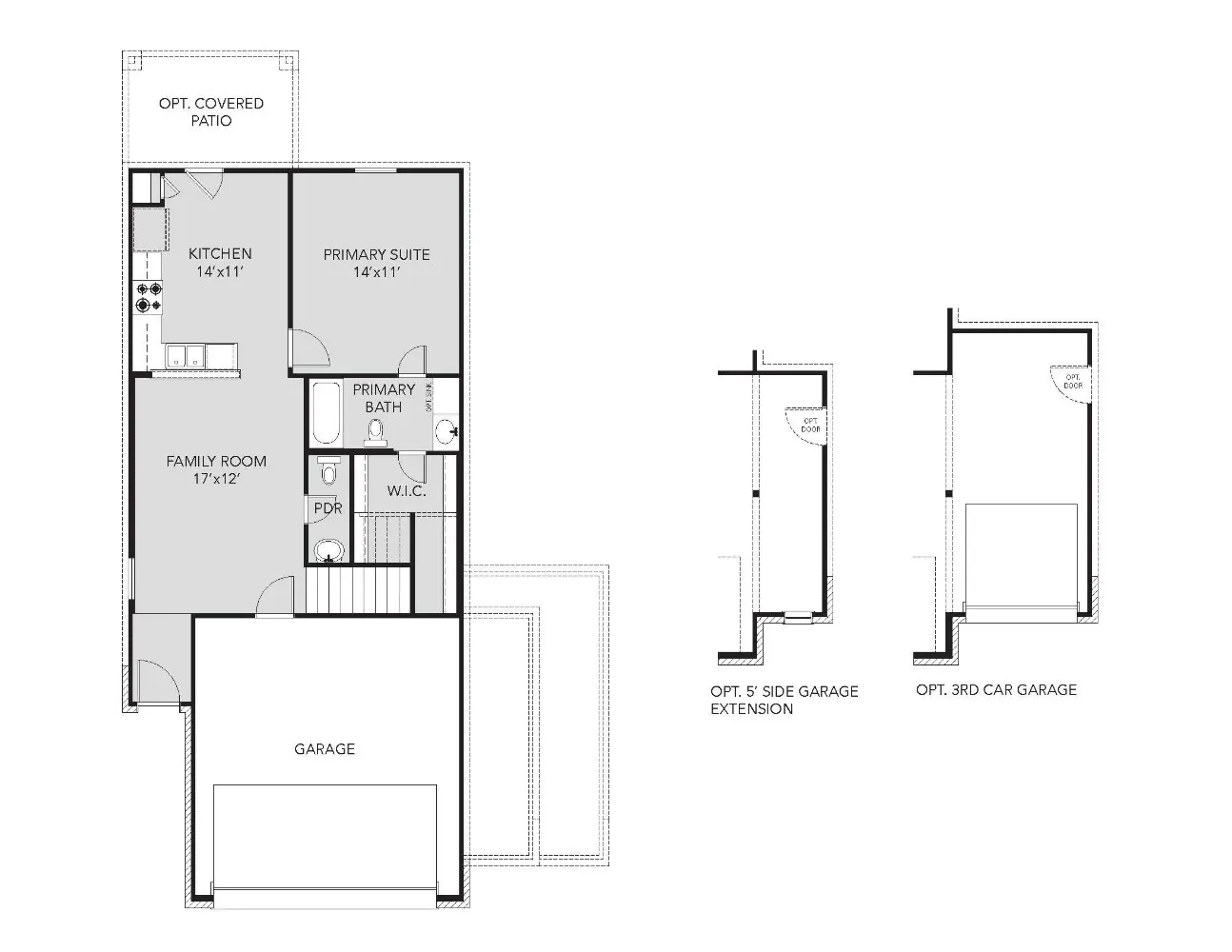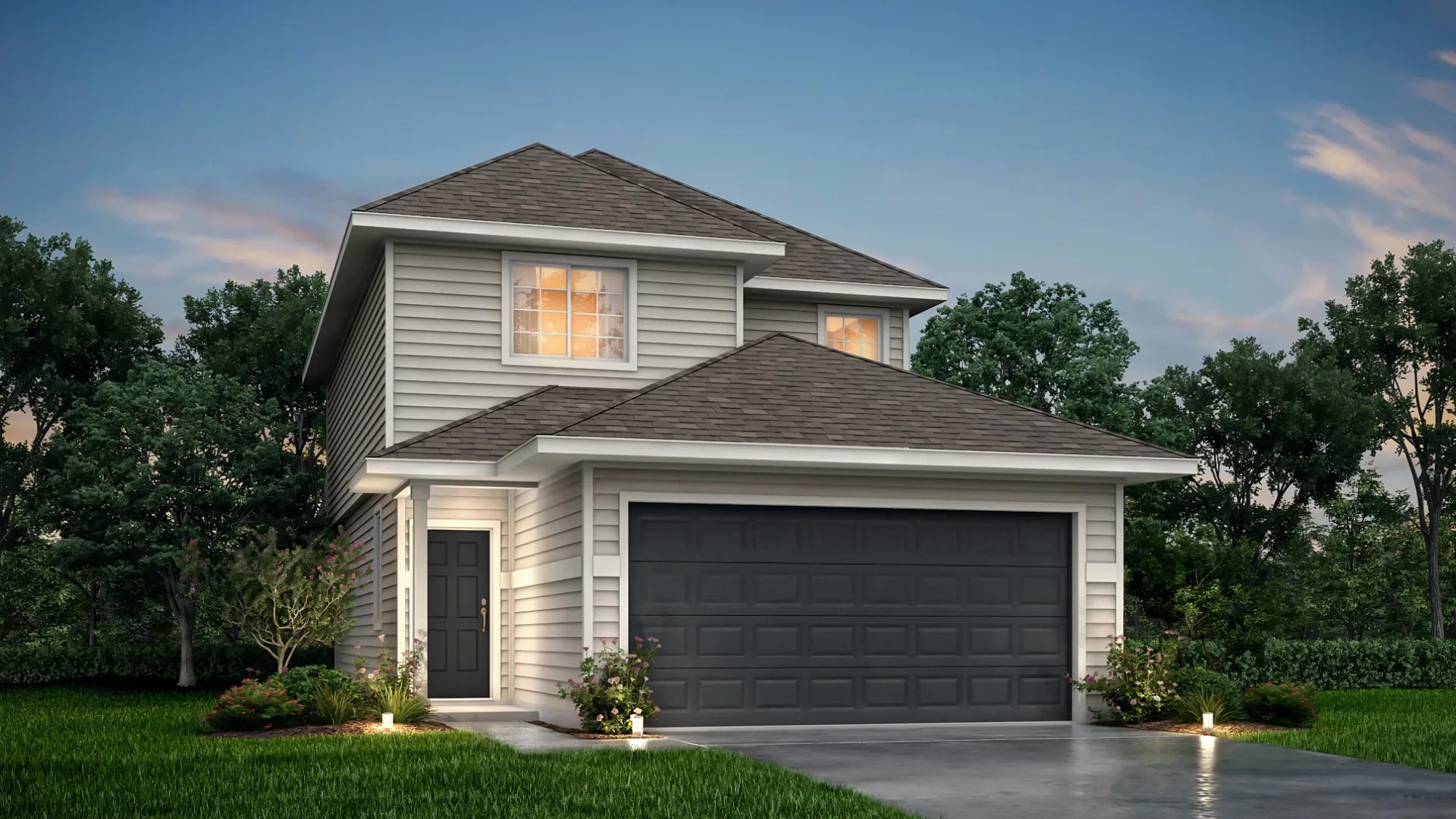Home Details
The Queensland plan is a 2-story home with 4 bedrooms, 2.5 baths, and features a 1st floor primary suite as well as a 2nd floor flex space.
Floorplan

Features
- 1st-floor primary suite
- Large primary walk-in closet
- Dedicated flex room
- 2nd floor laundry room
Image Gallery

Virtual Tour
From inside to out, explore this home design from the comfort of your couch.


