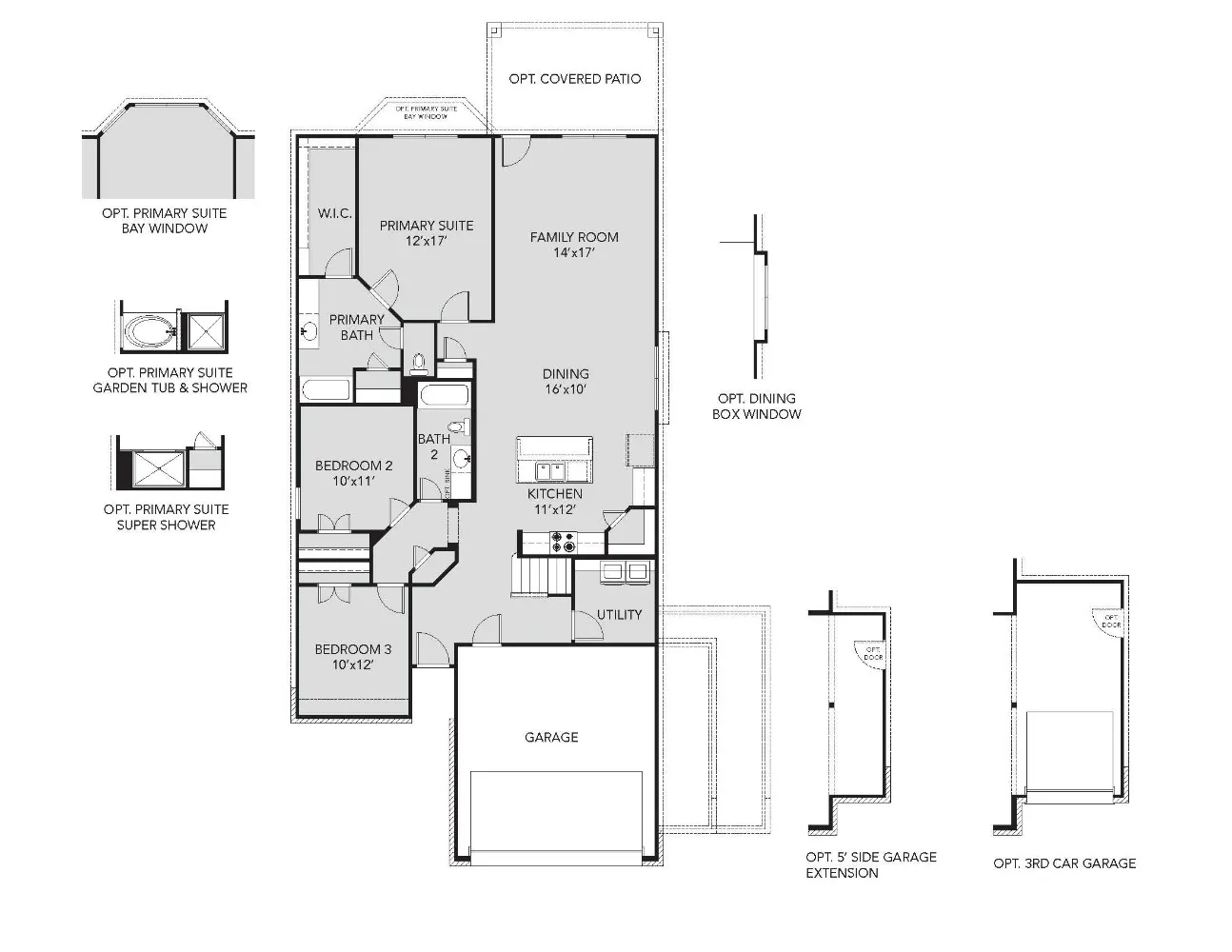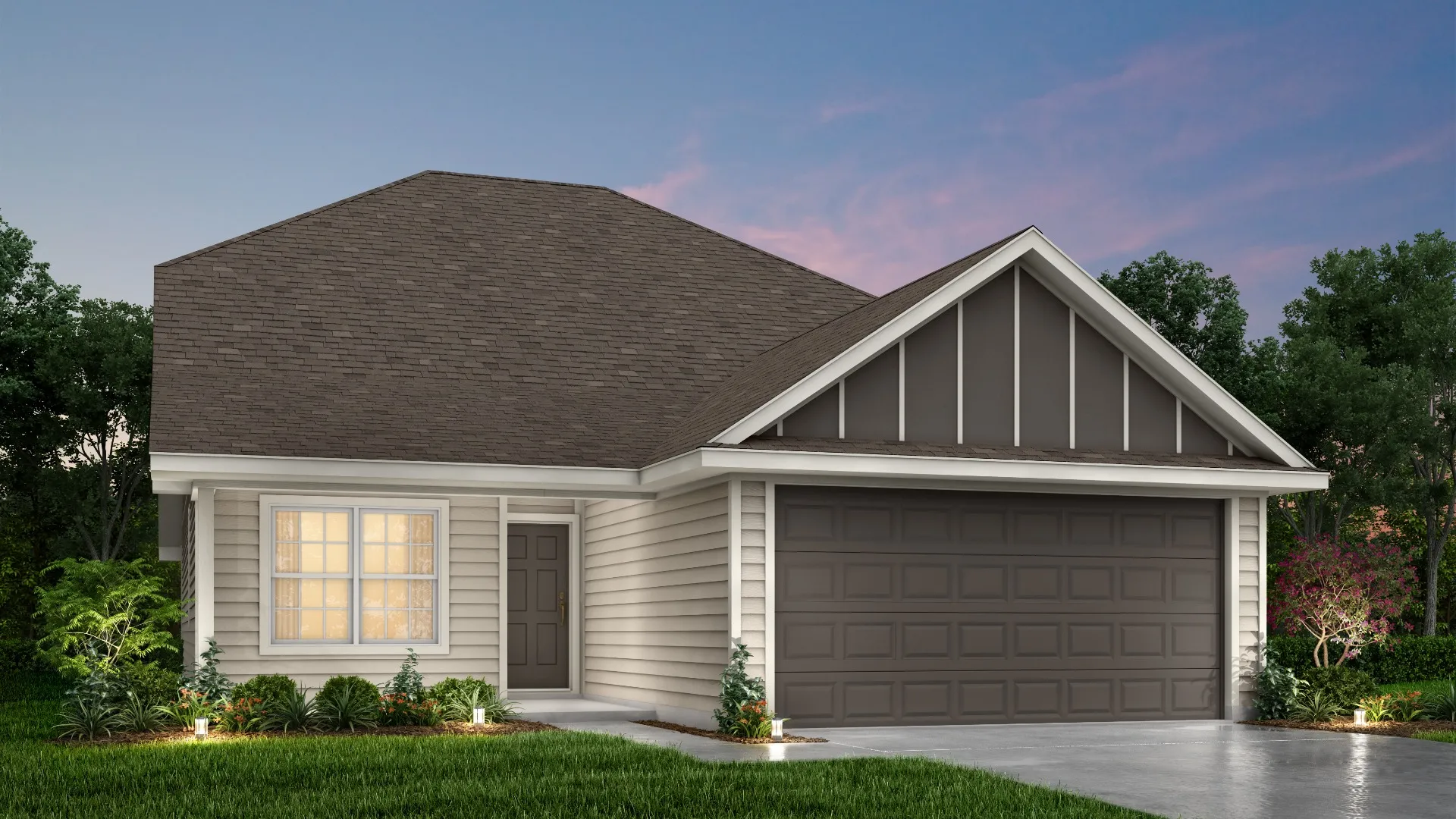Home Details
The Cortona plan is a 1.5-story home with 3 bedrooms, 3 bathrooms, downstairs primary suite, dedicated dining area, and 2-car garage. It features a convenient kitchen island with space for high-top seating, spacious primary walk-in closet, dedicated laundry room, and an upstairs bonus room that can be converted into an office, workout space, arts & crafts area, or even fourth bedroom.
Floorplan

Features
- Upstairs secondary living space
- Large kitchen with island
- First floor primary suite with walk-in closet
- Spacious laundry room
Image Gallery

Similar Homes
Request a Tour
Want to see this home in person? Share your information below and one of our experienced online sales professionals will be in touch to schedule a personal tour with our team.


