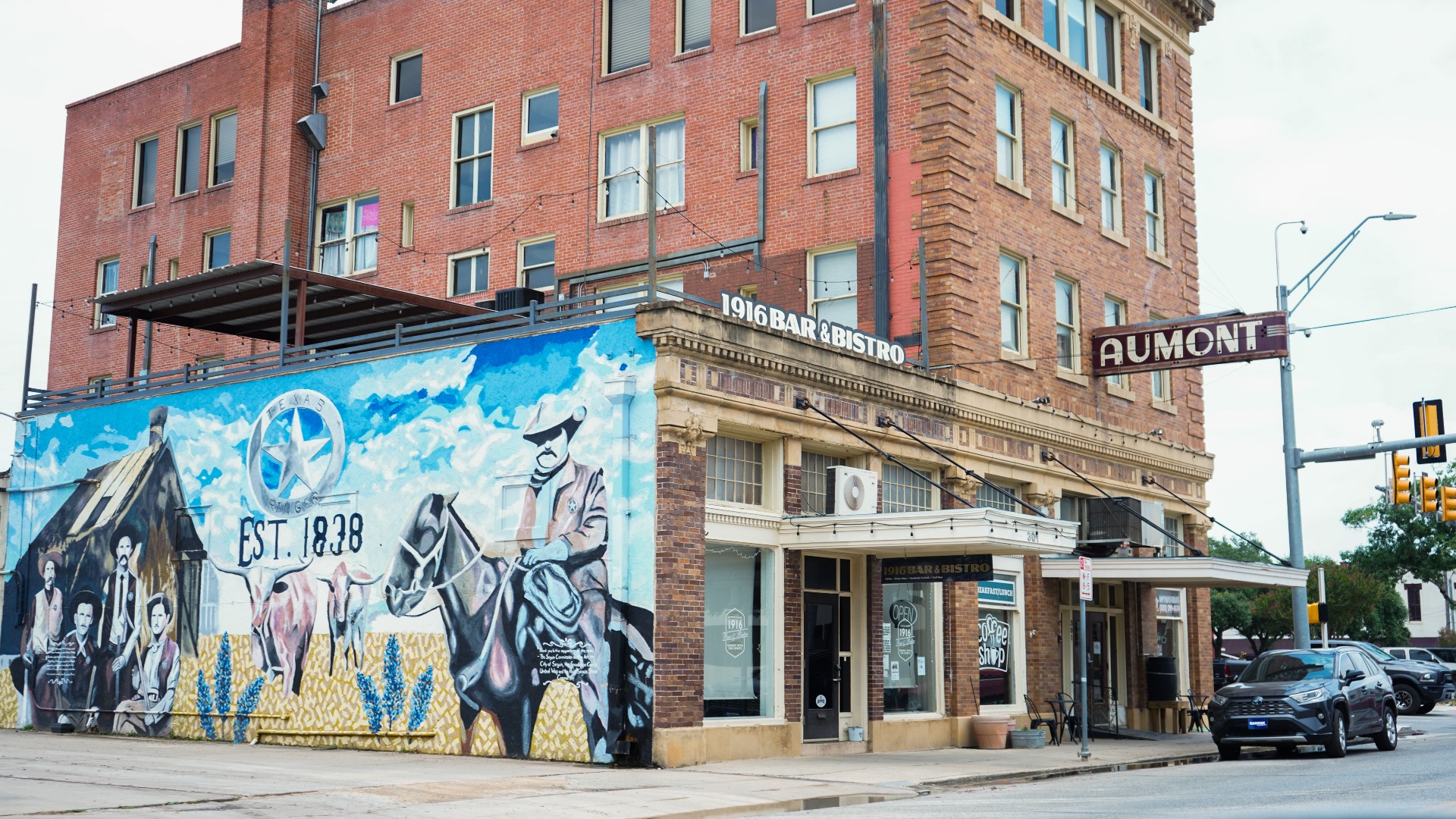Find Your New Home in San Antonio, Texas
ABOUT SAN ANTONIO
San Antonio is more than one of the most popular tourist destinations in the country. Here, residents attend big-time events like the San Antonio Stock Show & Rodeo, Fiesta San Antonio, and San Antonio Spurs games in between everyday life that includes great food, nearby hiking, and plenty more.

Elmendorf
Founded as a rail town in the late 1800s, Elmendorf has blossomed into a charming community seated southeast of San Antonio proper. Locals love living here for its proximity to both Victor Braunig Lake and Calaveras Lake as well as its easy access into the city.

New Braunfels
New Braunfels is one of the most coveted communities in the San Antonio region thanks to its impressive food and drink, great annual events, and historic German settler architecture. Cool off on sunny days in the Comal River, a favorite pastime of Texans in the area.

San Antonio
San Antonio is more than one of the most popular tourist destinations in the country. Here, residents attend big-time events like the San Antonio Stock Show & Rodeo, Fiesta San Antonio, and San Antonio Spurs games in between everyday life that includes great food, nearby hiking, and plenty more.

Schertz/Cibolo
Found in NE San Antonio, Schertz and Cibolo share easy access to some of the most notable highlights in the area, including great shopping and memorable adventures.

Seguin
Seguin surprises. Between a kid-centric amusement park, water fun at Lake McQueeney, a historic downtown full of charm, and so much more, residents love this community and all it offers.


