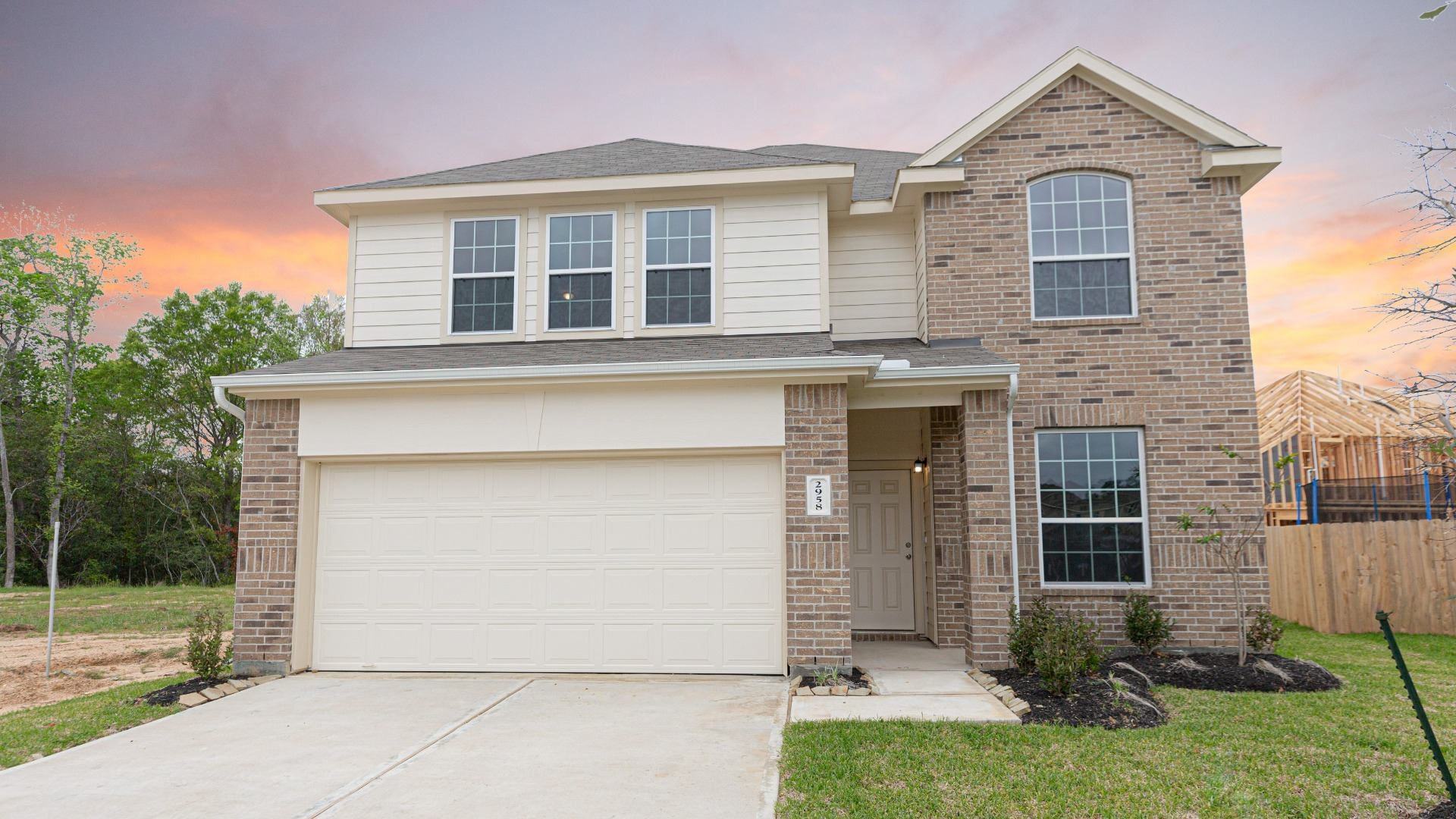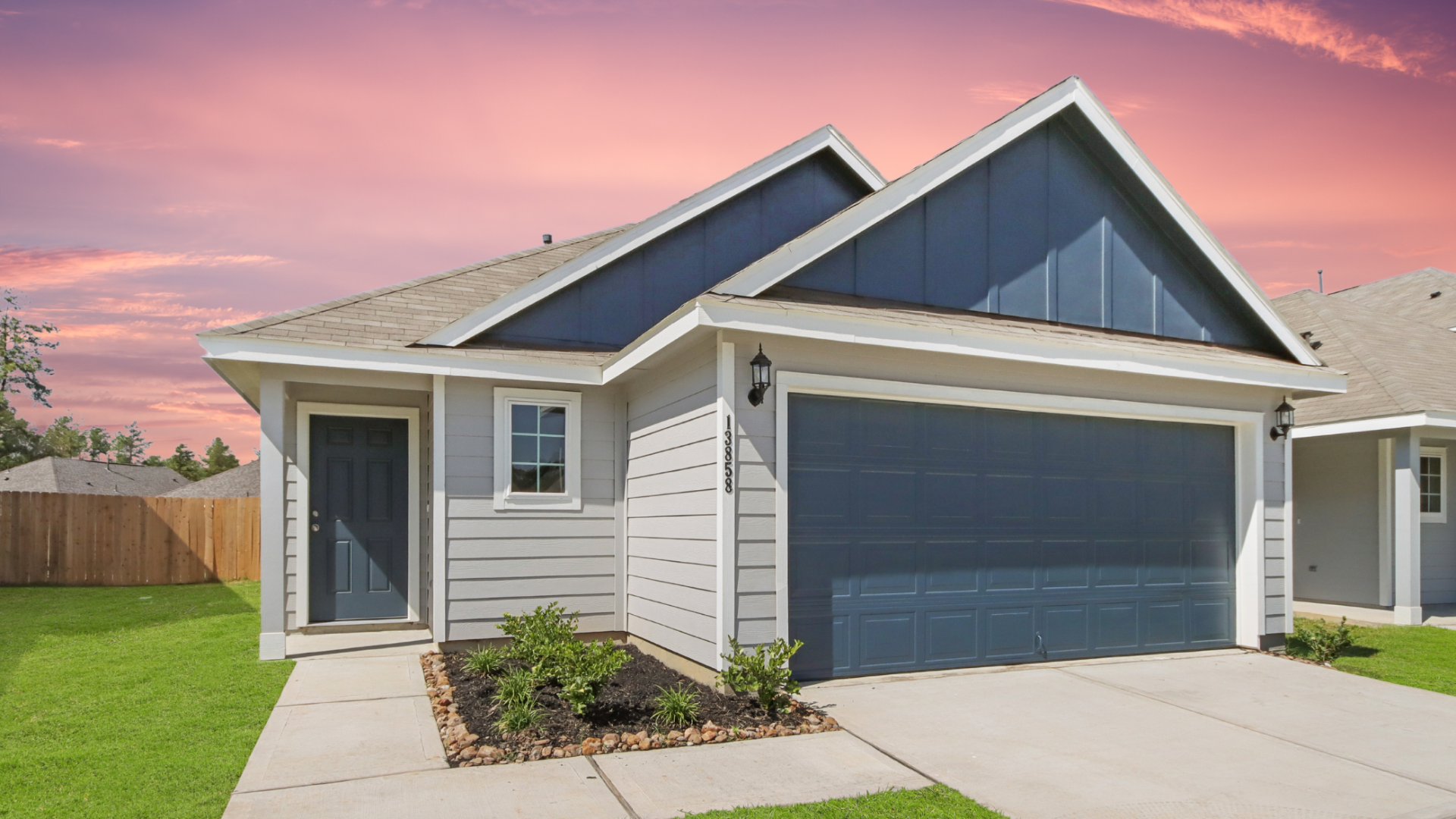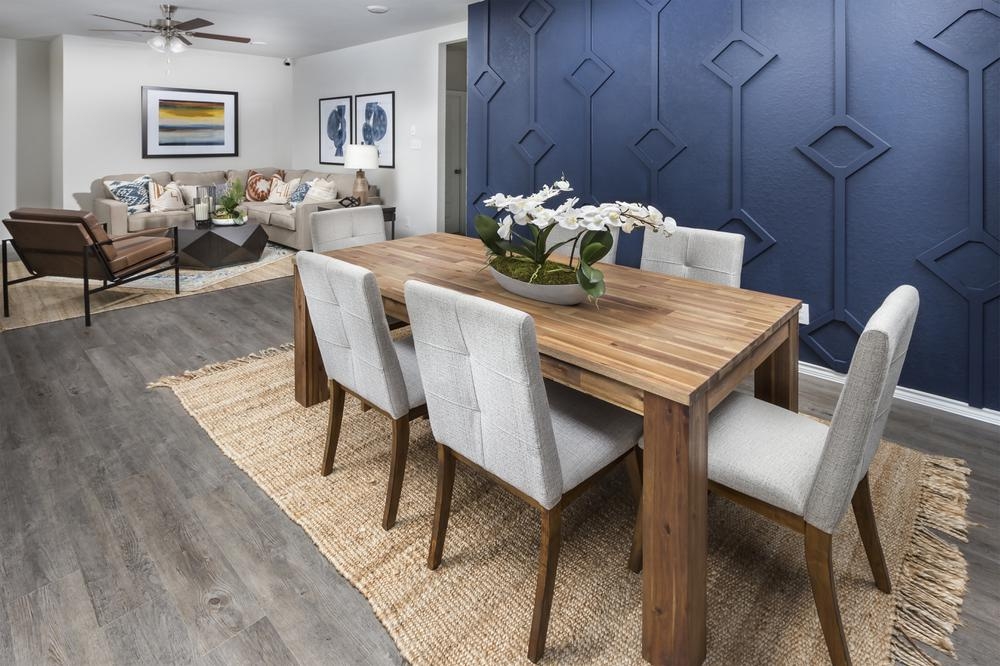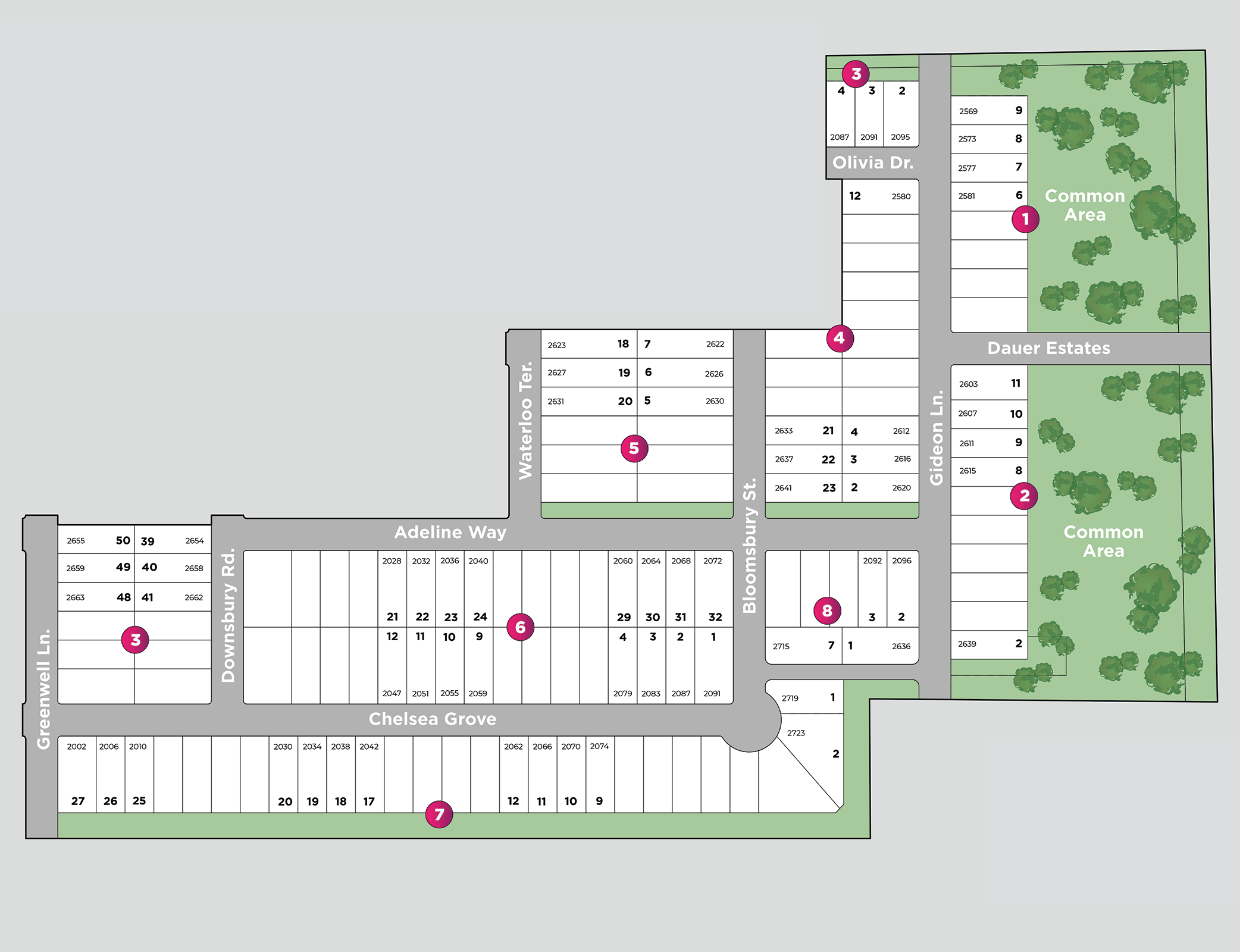Community Features
- Community playground coming soon!
- Exceptional Comal ISD schools
- Quick access to I-35
- Low tax rate
- Natural gas heating/cooking
- Close proximity to San Antonio, New Braunfels, San Marcos, and Austin
This new home community features a wide variety of amenities for residents to enjoy in and around the area.
Tuesday-Saturday 10 a.m.-6 p.m.
Sunday & Monday 1-6 p.m.
Jorge Salinas
Legend Homes offers a variety of different series to fit the wants, needs, and styles that fit your life.

Our Traditional series combines enhanced finishes with interior features that add character to your home.
View Plans
Simplicity meets efficiency. Our Value series offers everything you need at a price you love.
View Plans

Want to learn more? Share your information below and one of our experienced online sales professionals will be in touch to help out regardless of where you are in the homebuying process.

Legend Homes is dedicated to an easy and exceptional homebuying experience. We deliver innovative home designs, loaded with value-added features at exceptional affordability. We build in premier Texas communities, where you will feel right at home.
