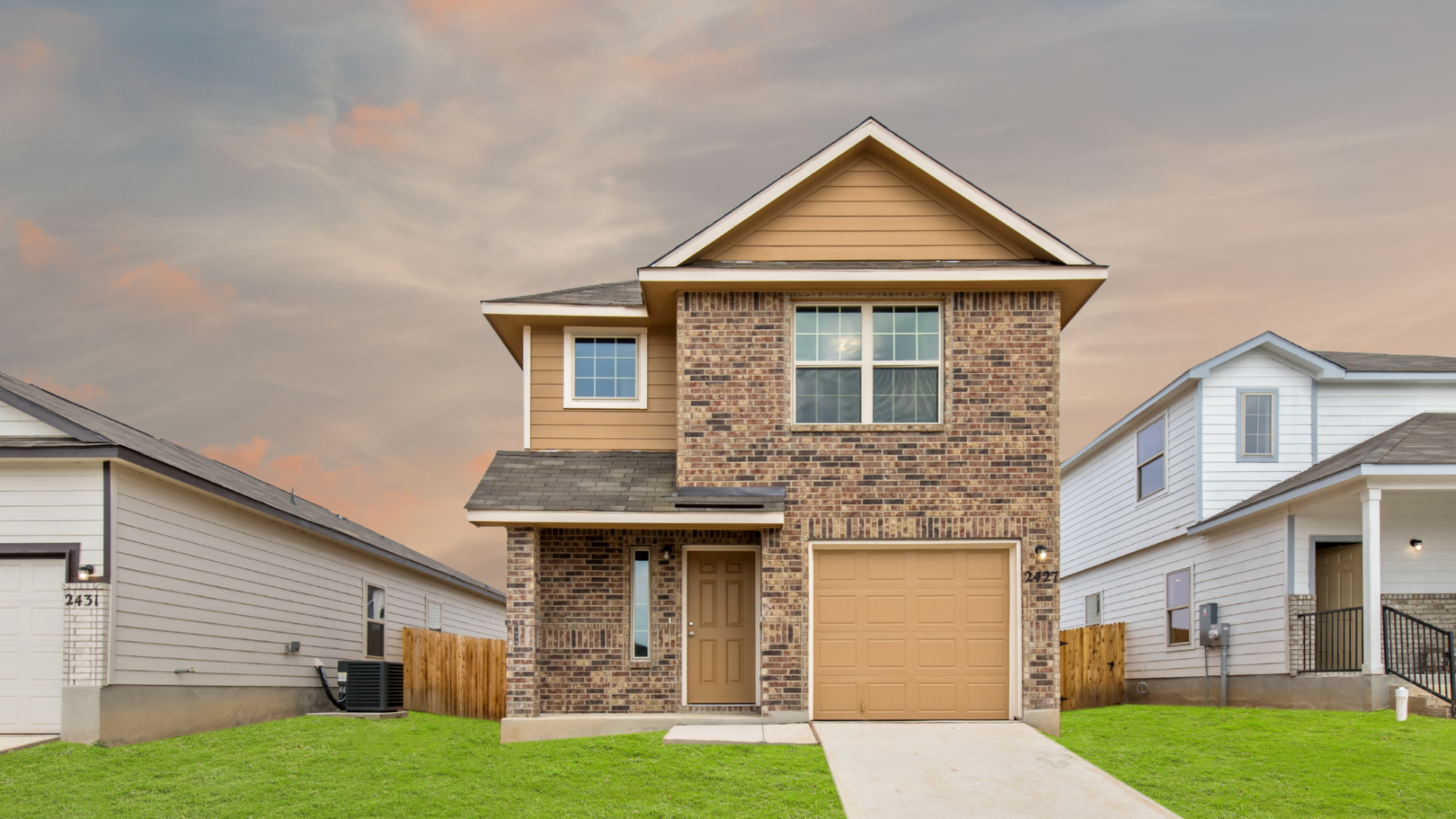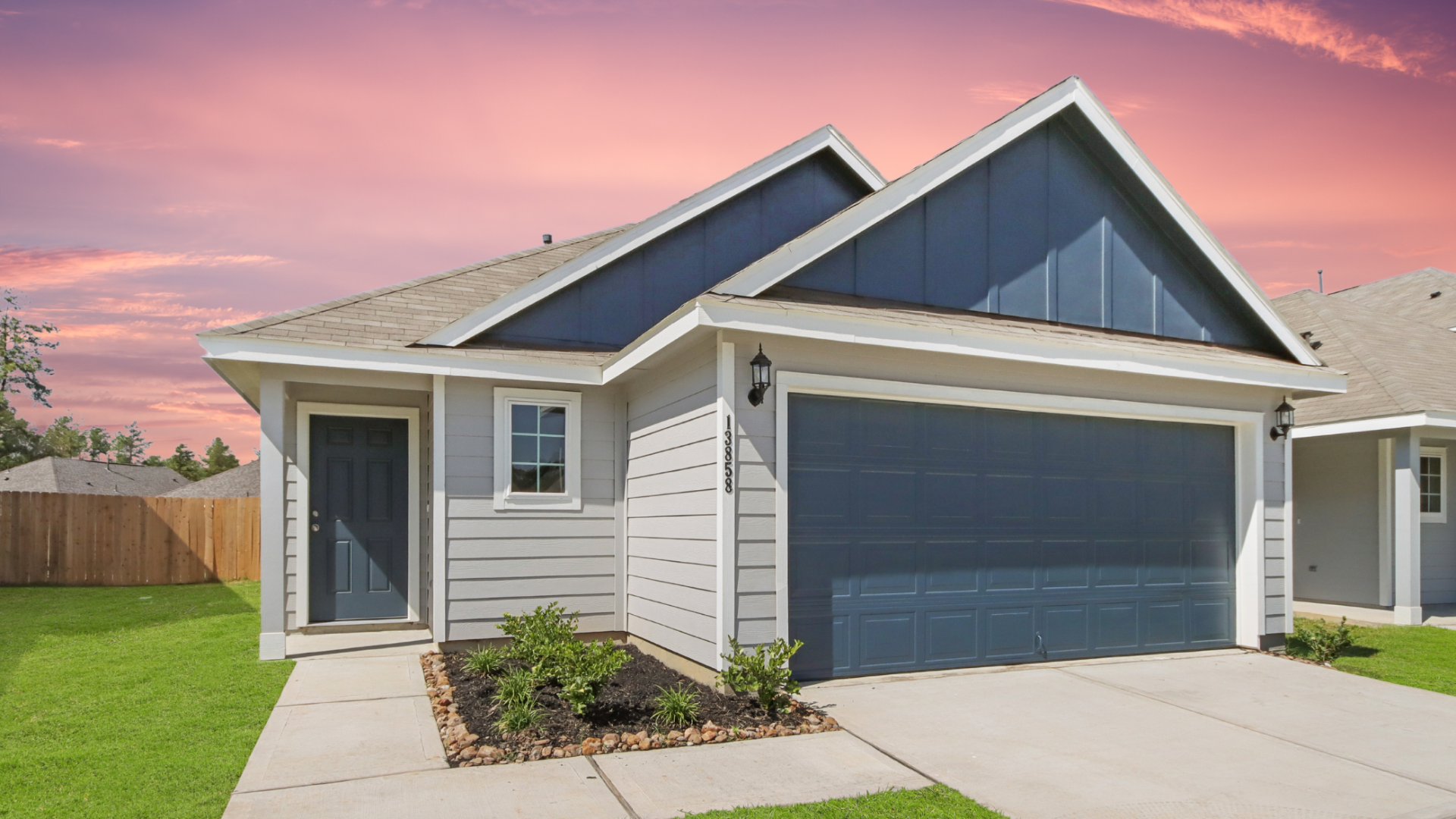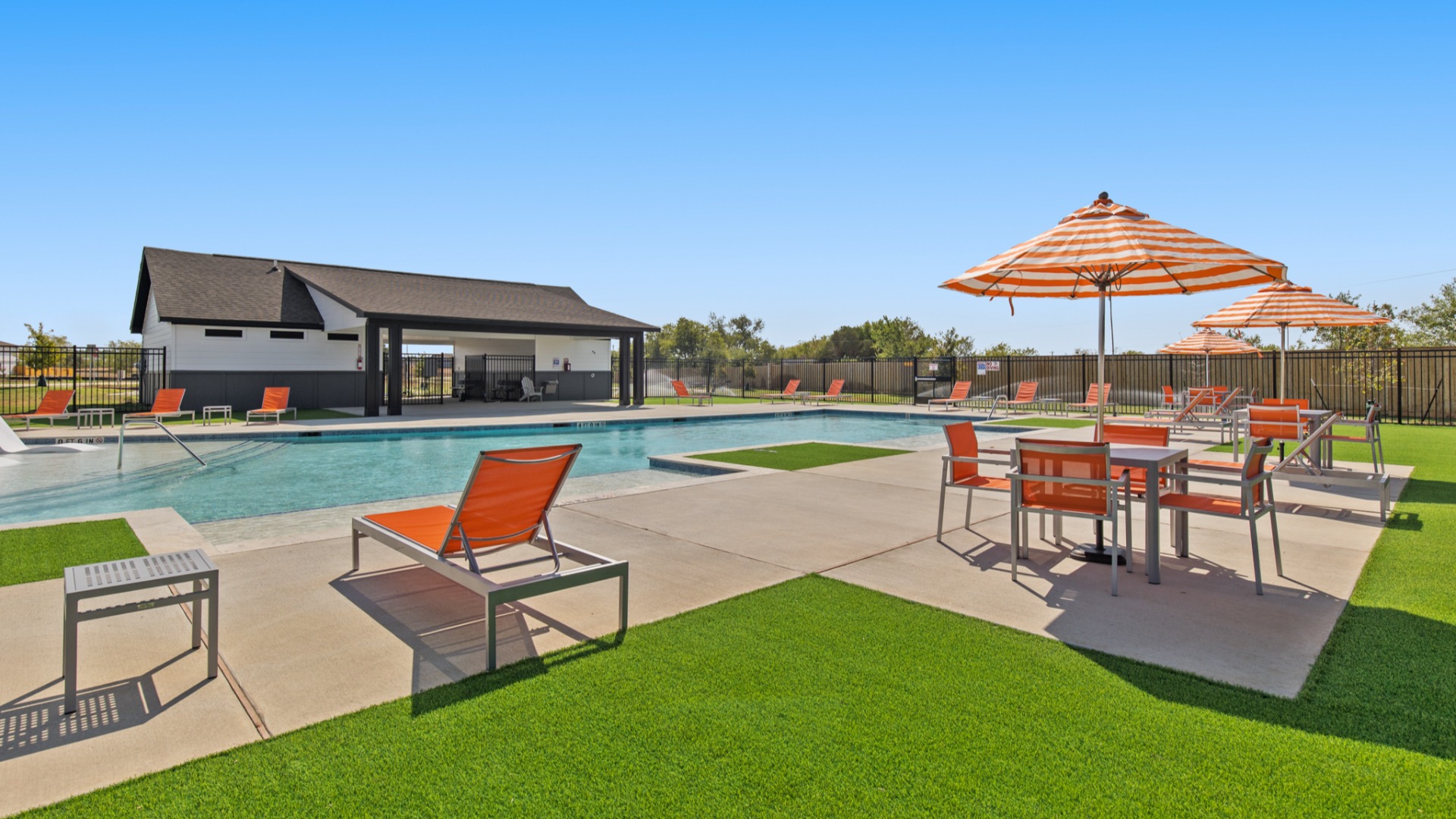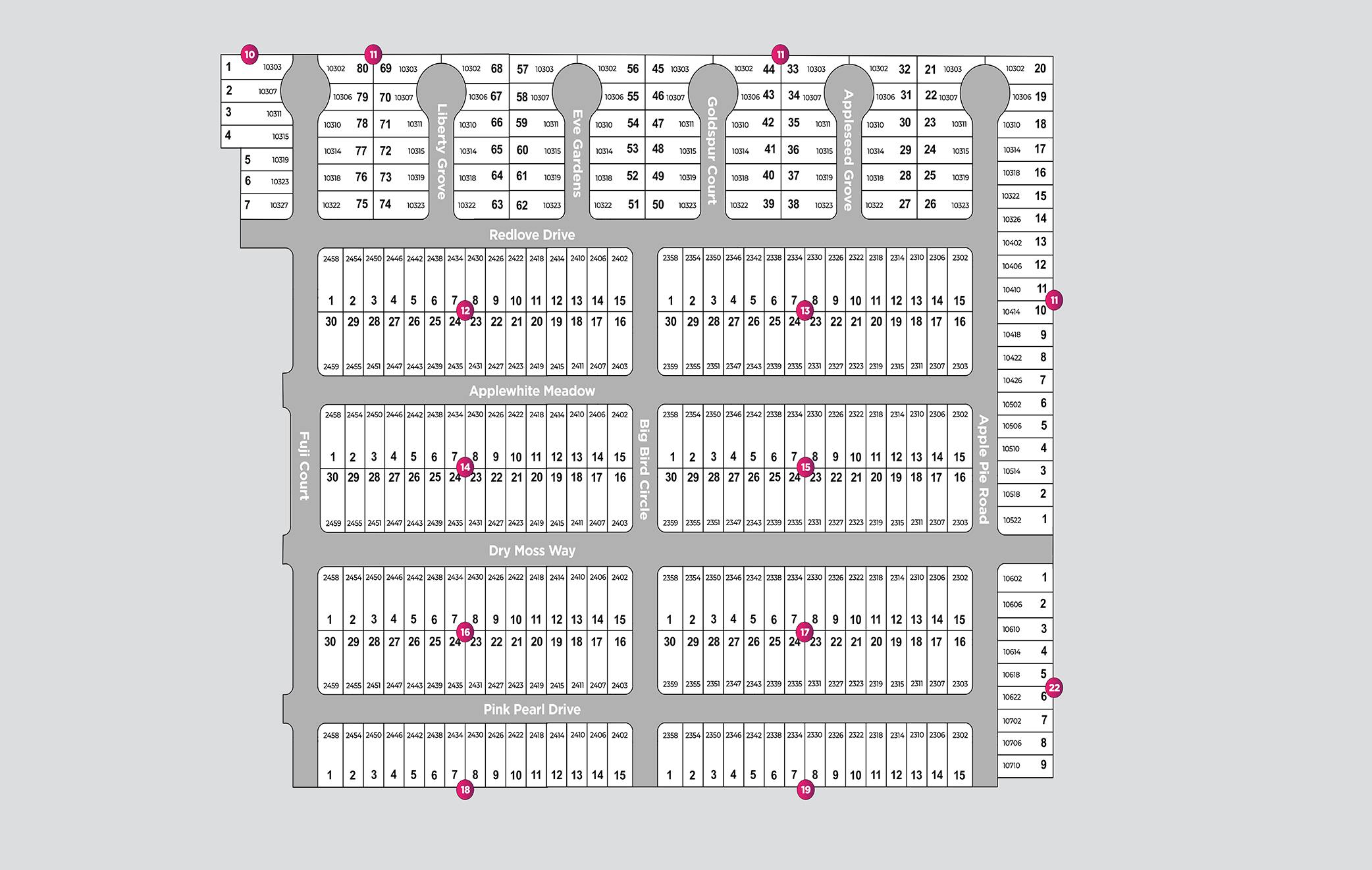Community Features
- On-site pool, playground, and pavilion
- Easy access to Loop 410 and I-35
- 15 minutes to Lackland Air Force Base
- 20 minutes to Downtown San Antonio & Sea World
- Minutes to Texas A&M University - San Antonio and Palo Alto College
- One and two-car garage options






