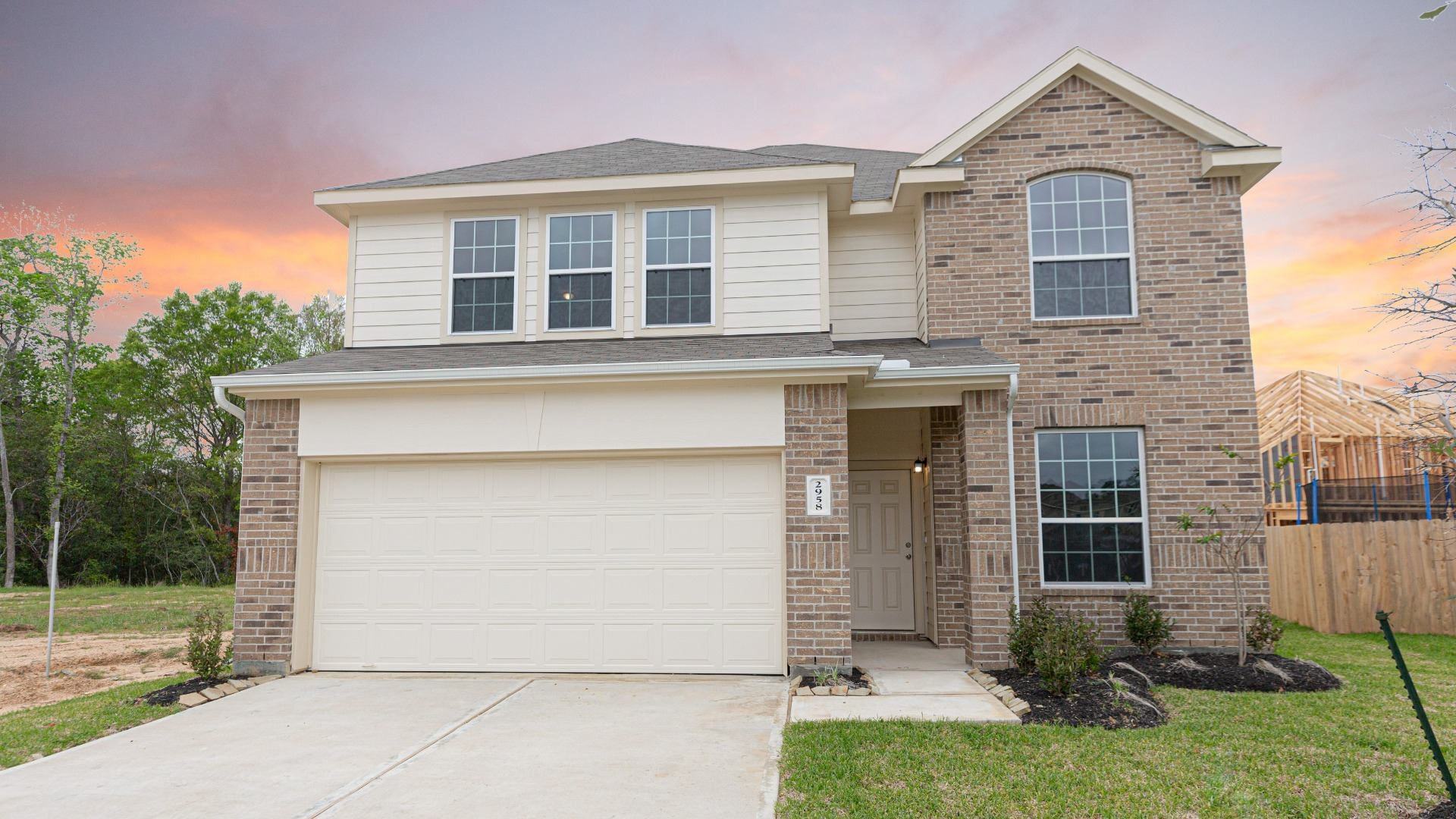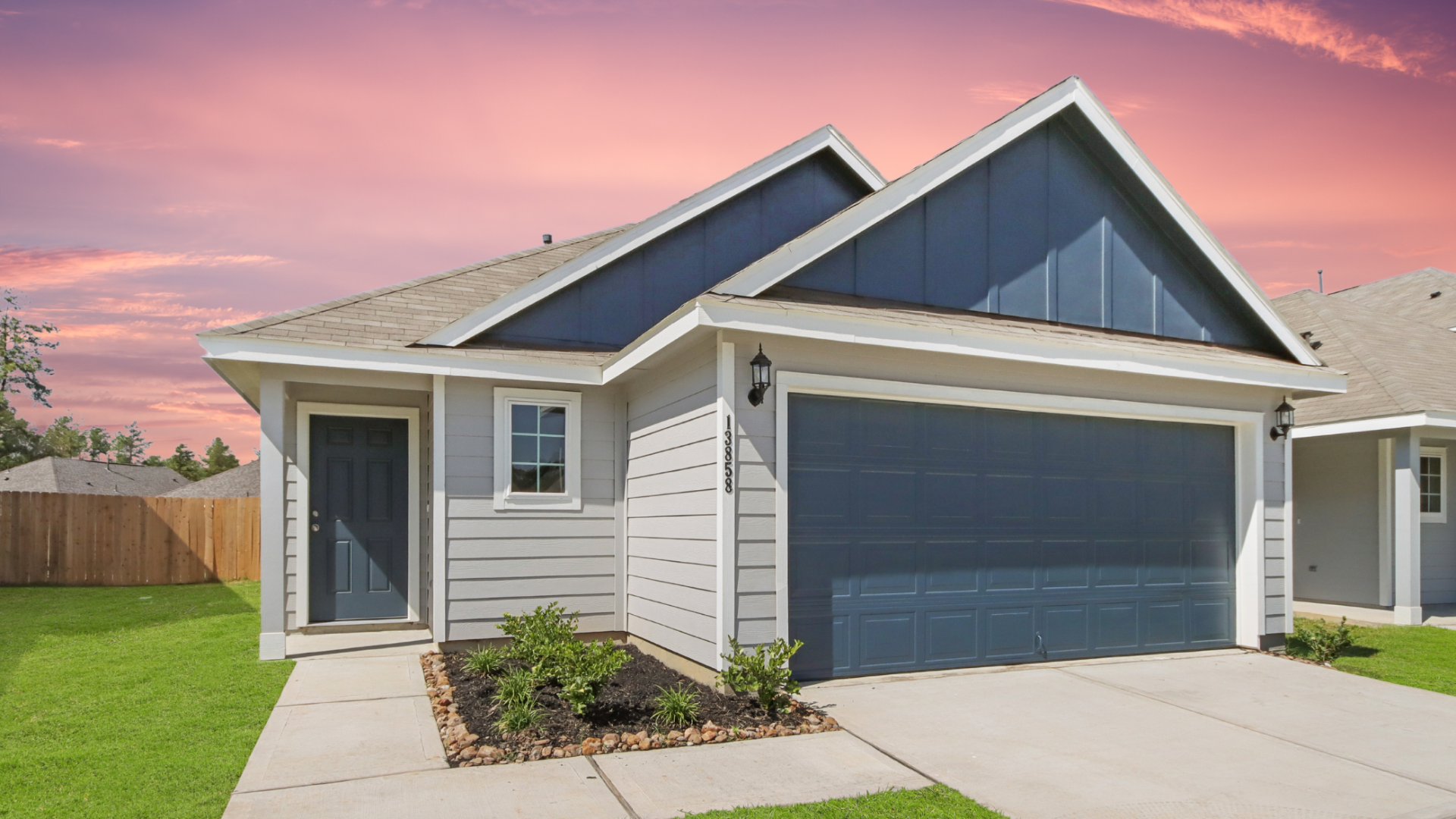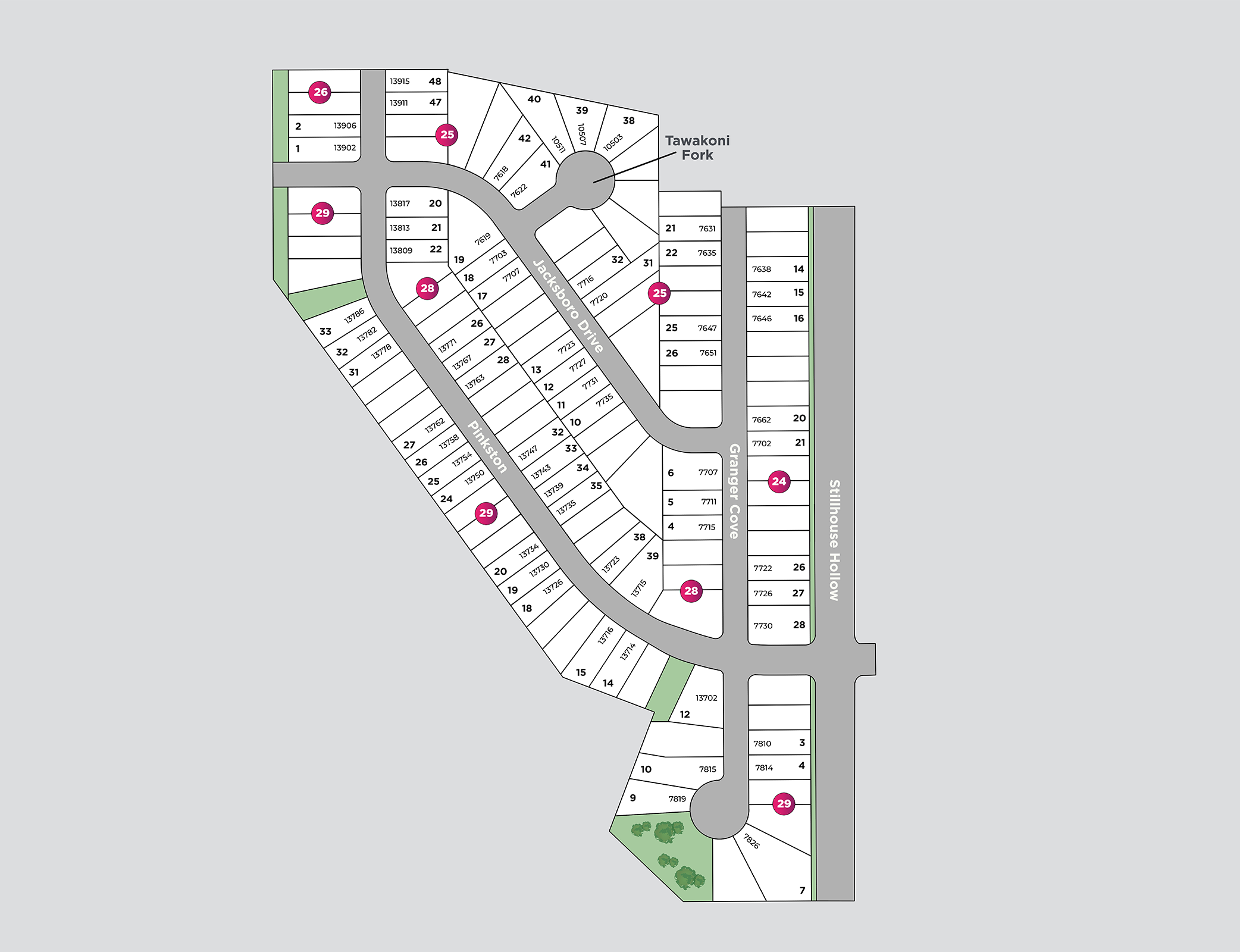Community Features
- Master-planned community
- On-site resort-style pool and community playground
- Easy access to Loop 410, Hwy 1604, and Hwy 90
- 15 minutes Lackland Air Force Base
- Beautiful, Hill Country Setting
- Close proximity to SeaWorld, various family activities, and dining options






