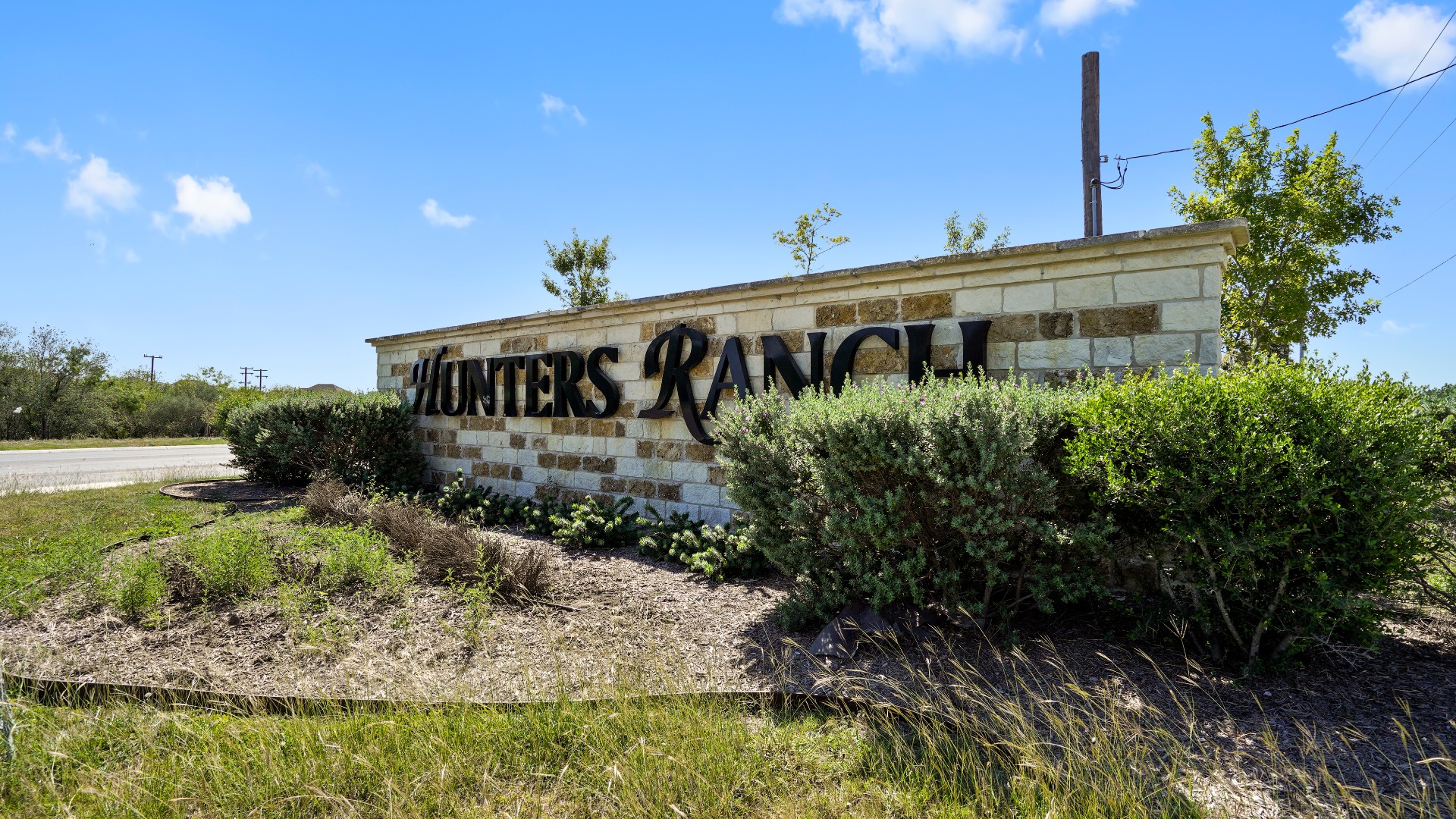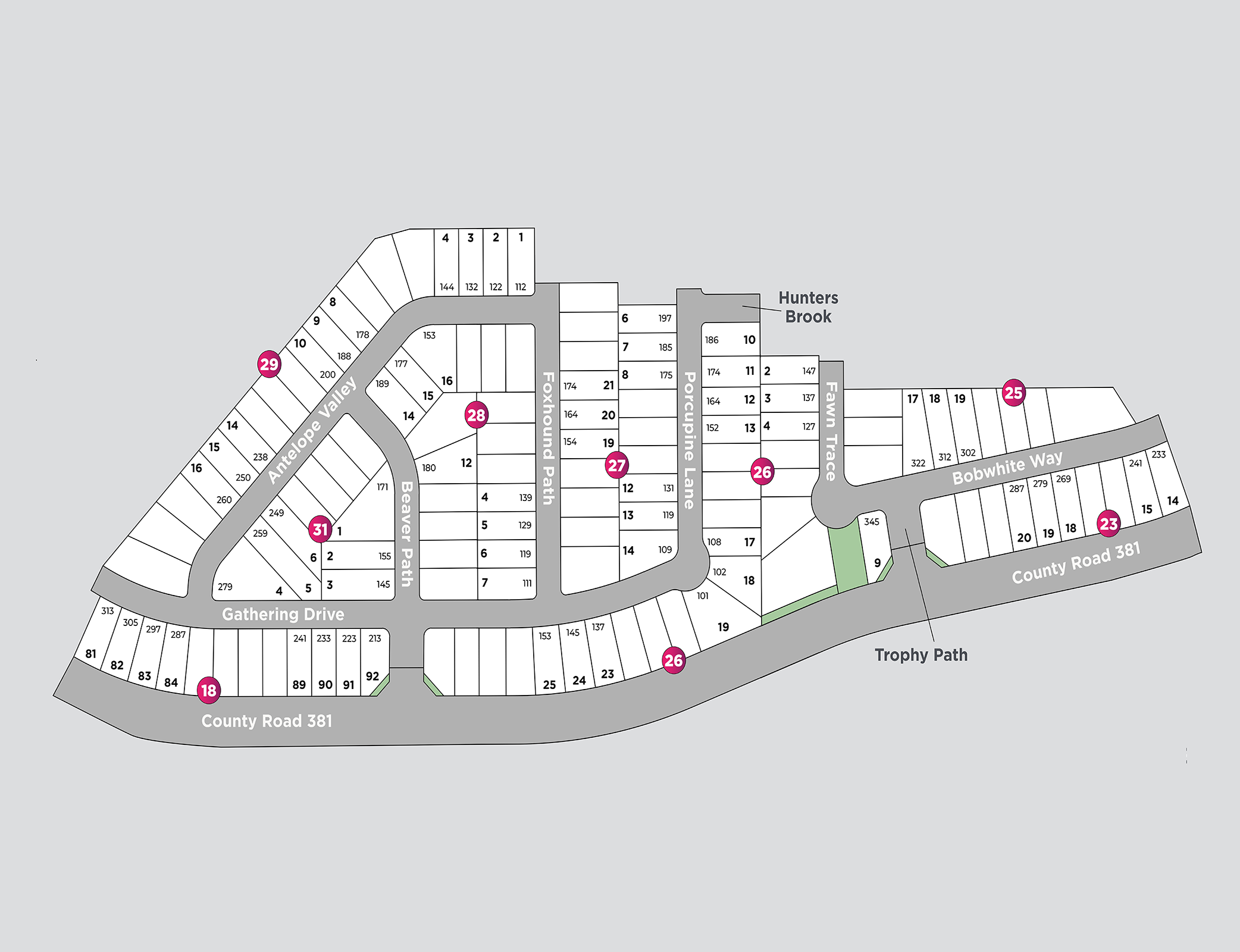Community Features
- Master-planned community
- Various amenities throughout, including resort-style pool, pavilion, walking trails, playground, basketball and tennis courts
- On-site elementary and middle school
- Easy access to Loop 1604 and Hwy 90
- Low tax rate
- Minutes from Lackland Air Force Base and Microsoft




