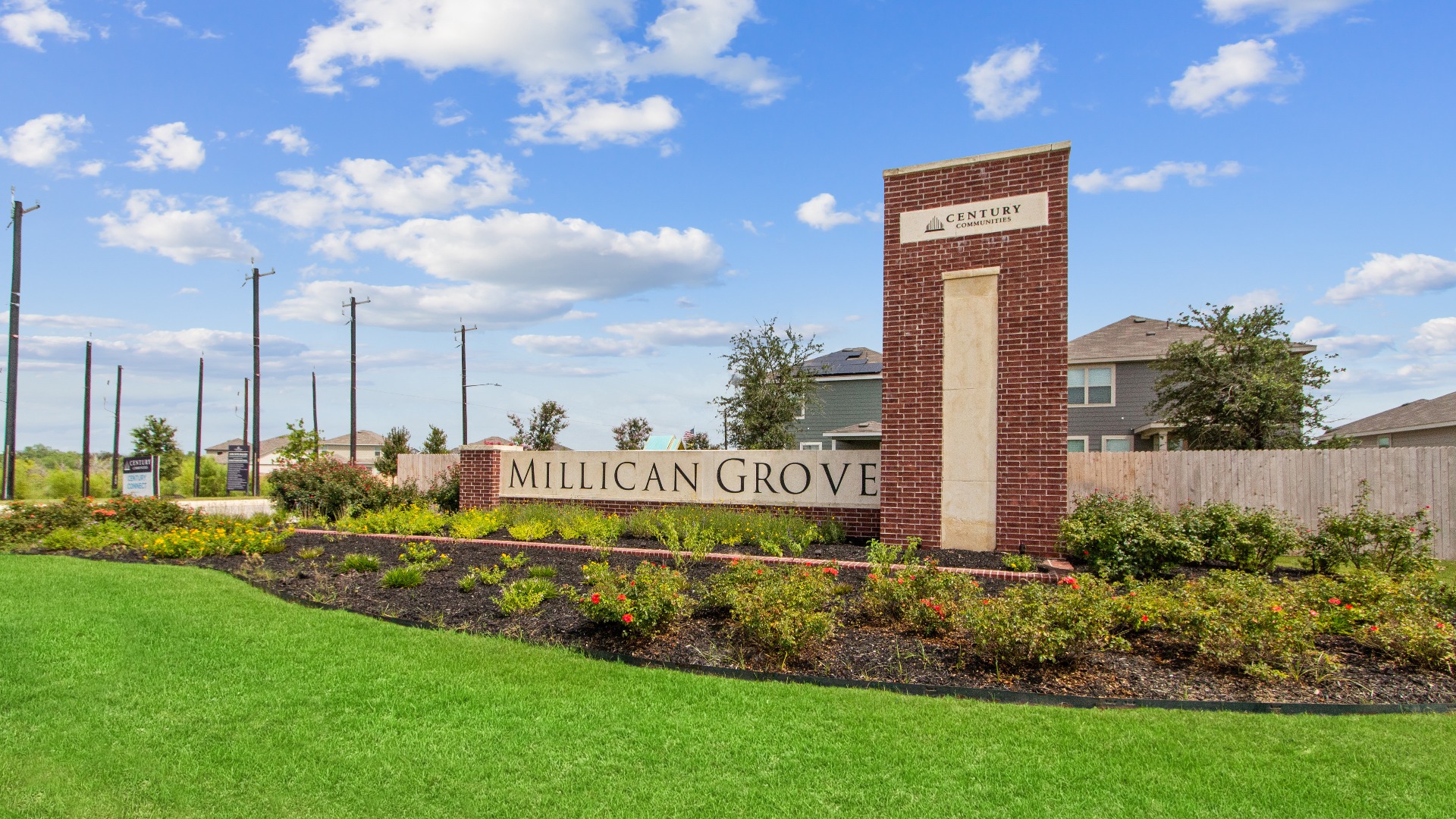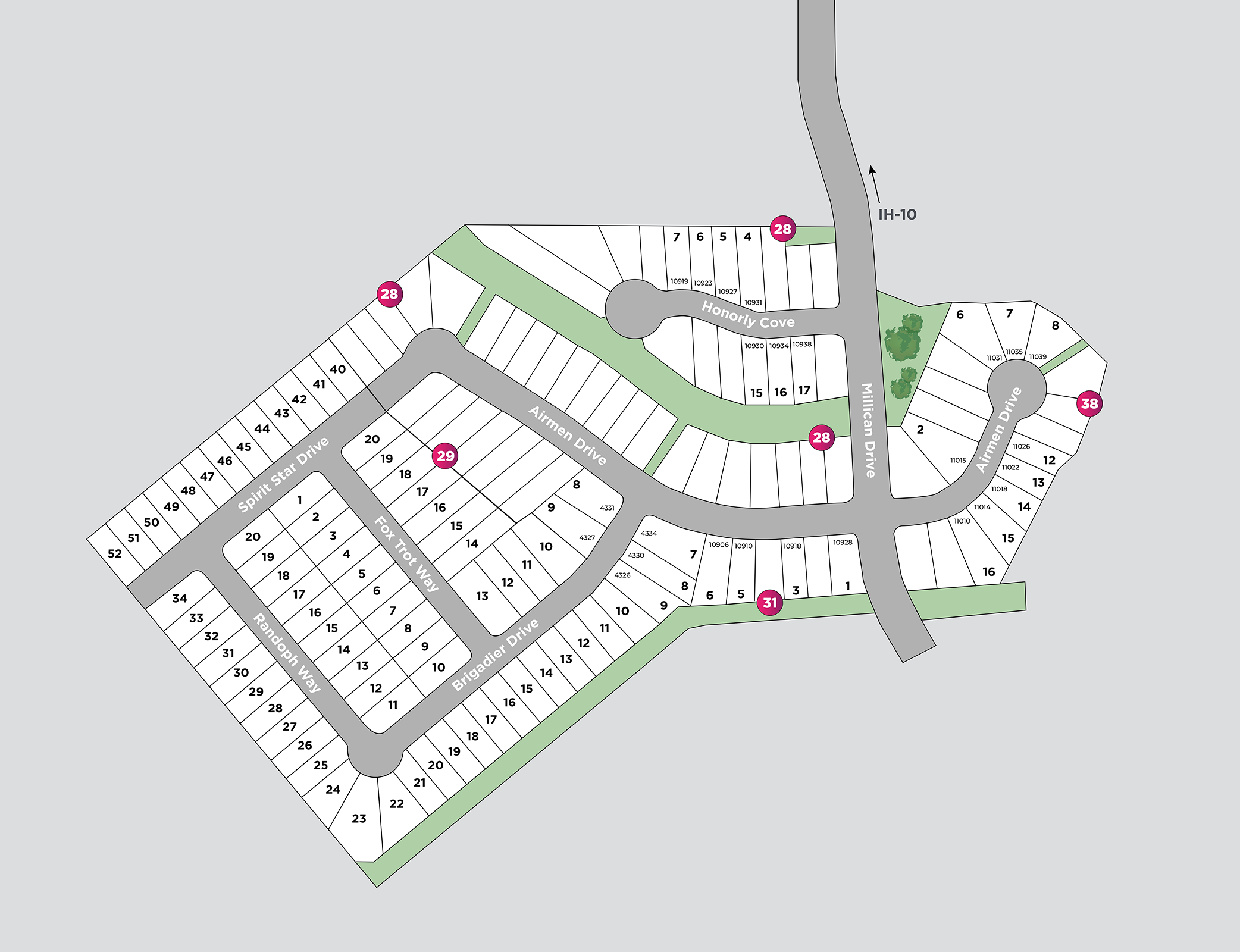Community Features
- On-site park with playground, covered pavilion, and pond
- Lots of green space
- Easy access to I-10 and Loop 1604
- 15 minutes to Randolph Air Force Base and Fort Sam Houston
- 20 minutes to Downtown San Antonio
- Close proximity to New Braunfels and Lake McQueeney for day trips




