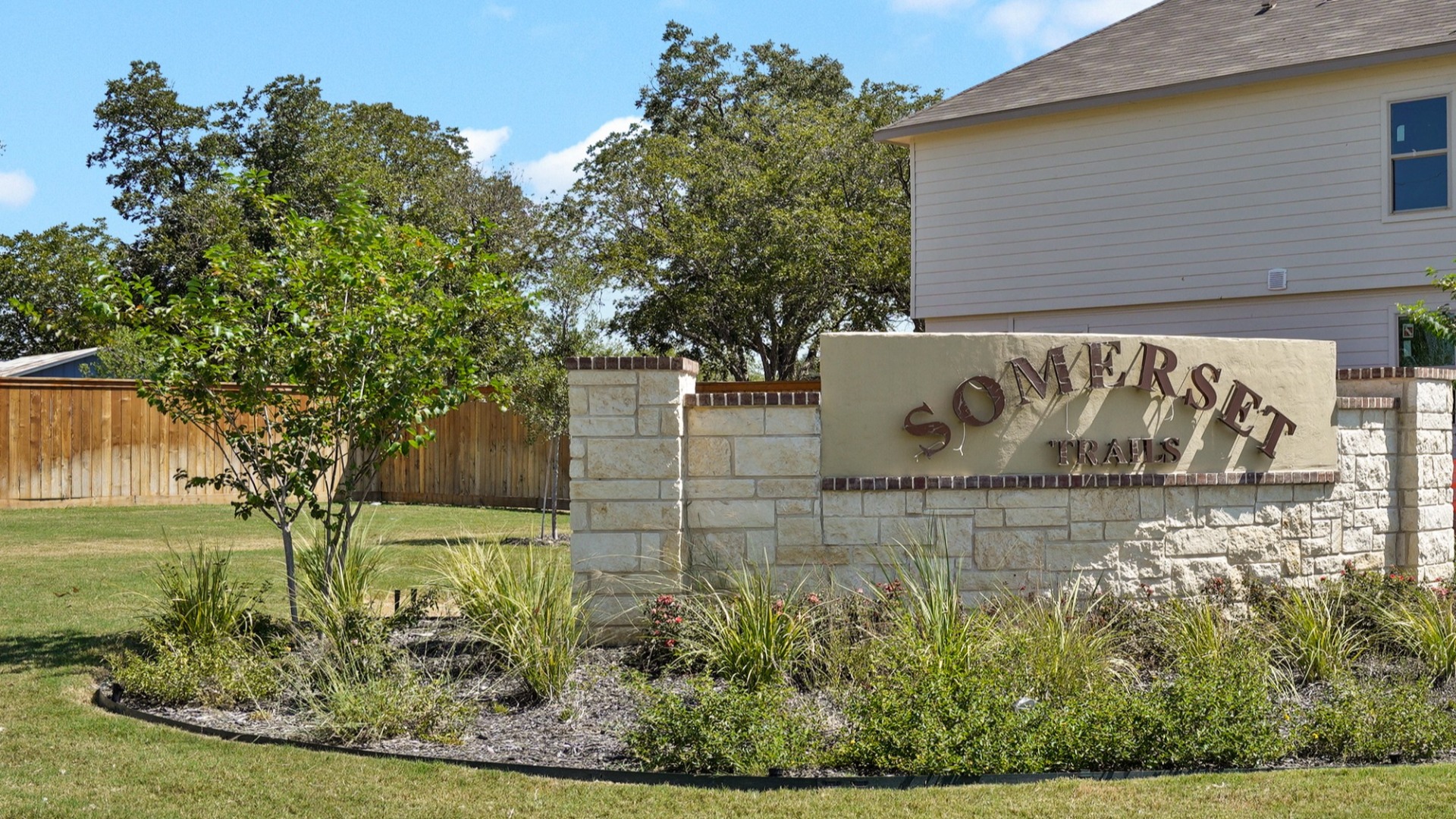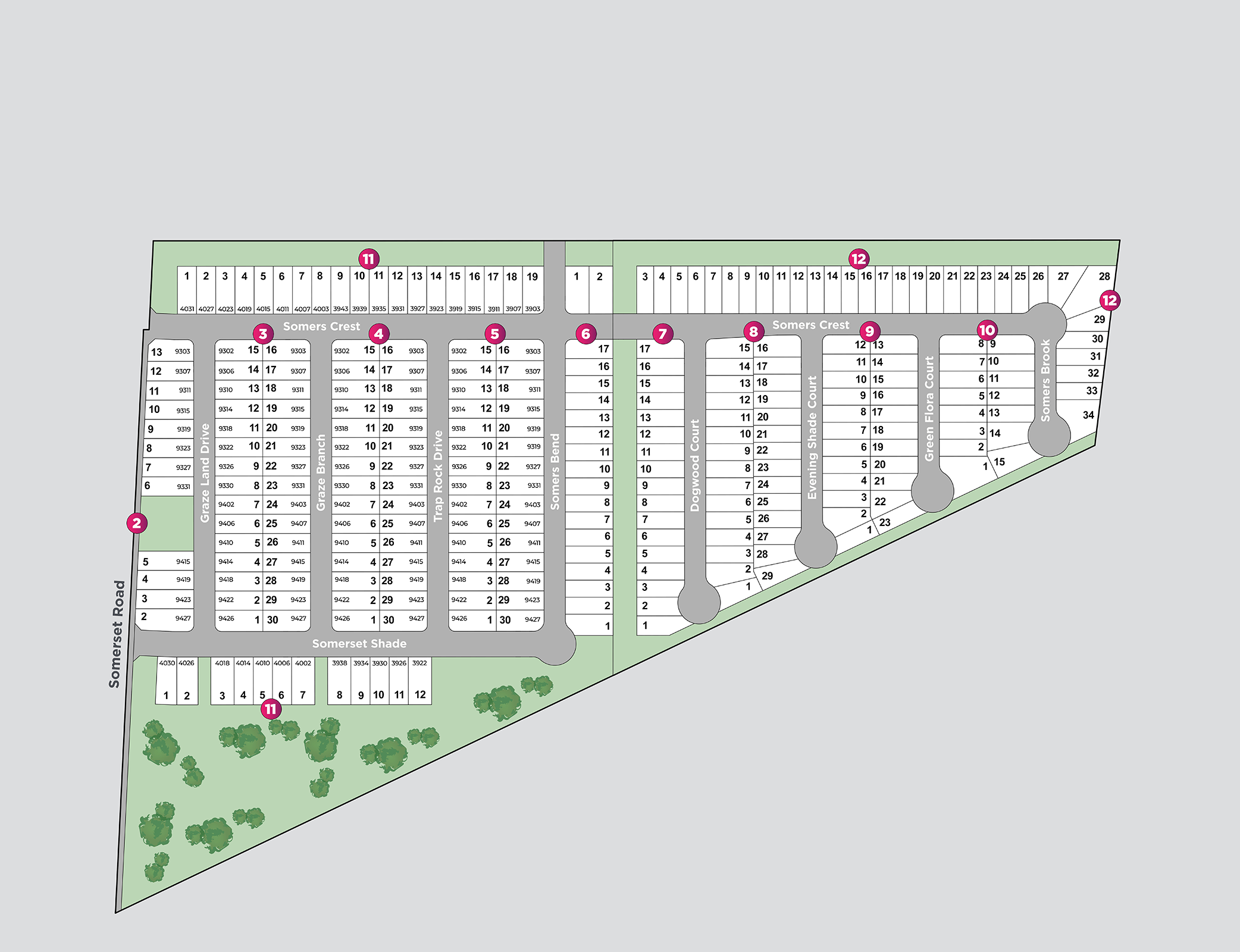Community Features
- Oversized homesites with brick front elevations
- Open green space
- Easy access to I-35 and Loop 410
- Close proximity to Downtown San Antonio for dining and entertainment
- 15 minutes to Lackland Air Force Base and Fort Sam Houston
This new home community features a wide variety of amenities for residents to enjoy in and around the area.
Tuesday-Saturday 10 a.m.-6 p.m.
Sunday & Monday 1-6 p.m.
Andres Martinez


Want to learn more? Share your information below and one of our experienced online sales professionals will be in touch to help out regardless of where you are in the homebuying process.

Legend Homes is dedicated to an easy and exceptional homebuying experience. We deliver innovative home designs, loaded with value-added features at exceptional affordability. We build in premier Texas communities, where you will feel right at home.
